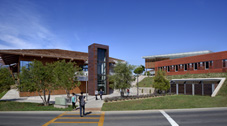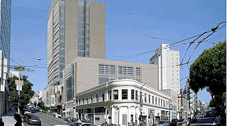Academic – Community College, K-12
Education comes in many forms, so we are always adapting and learning ways to find a customized solution for clients in this diverse field. A large breadth of knowledge and experience doesn’t hurt, either.
Forell | Elsesser has an extensive history with the myriad of educational facilities necessary to meet students’ needs coupled with more than 30 years of successful DSA reviews and approvals. From economically designed classrooms for K-12 to large, sustainably designed community college libraries–we take pride in our ability to make each specific vision for any campus or classroom a reality.
Academic – Community College, K-12 Projects
- Berkeley City College
- Berkeley City College Tenant Improvements
- Cañada College Kinesiology & Wellness Building
- Cañada College Library & Student Resource Center
- Chabot Community College Math & Science Building Modernizations
- Cinnabar Elementary School
- City College of San Francisco Chinatown/North Beach Campus
- College of Alameda/Merritt College 860 Atlantic Avenue Adaptive Re-Use
- College of Marin, Miwok Center
- College of San Mateo College Center Building 10
- College of San Mateo Health & Wellness Building 5
- David Starr Jordan Middle School Structural Plan Check
- De Anza College Mediated Learning Center
- Foothill Community College Physical Sciences & Engineering Center
- Jefferson Elementary School
- Las Positas College Child Development Center
- Las Positas College Science & Technical Building
- Lick-Wilmerding High School, Expansion & Renovation
- Mission Community College Learning Resource Center & Telecommunications Building
- Napa Valley College Performing Arts Center
- Nueva School Hillside Complex
- Peninsula Temple Sholom Renovation & School Building
- Sacred Heart Academic Arts Building
- San Francisco Conservatory of Music
- San Francisco Friends School Seismic Retrofit
- West Valley/Mission Community College Science & Technology Center
- Woodside Priory Middle/High School Performing Arts Center

How do you design a state-of-the-art performance space with huge moving parts?

How do you create a modern multi-building complex on an existing college campus that blends in with its surroundings?

